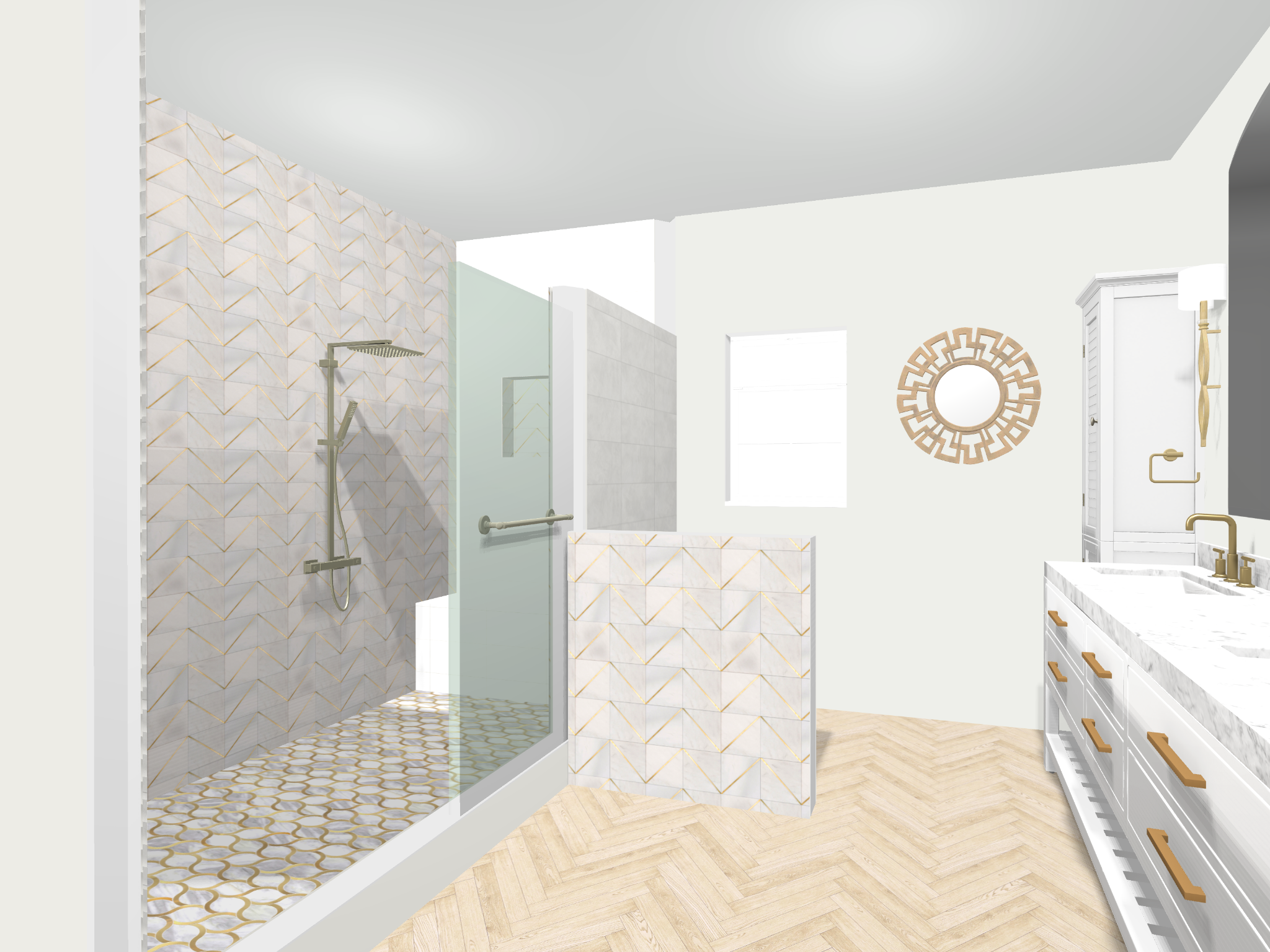
Offering support to your business. . . . How can I help?
Offering support to your business. . . . How can I help?
Digital Floorplans
3D Renders
Full new space layout
Digital Mood Boards
Finishes selection

View some examples of my work below
Modern Neutral Beauty
-

Floorplan
This bathroom layout was created from scratch in an existing bedroom space. The biggest challenge was having several windows in the room.
-

Top view
Presenting a Top View to the clients, allows a better vision of their space.
-

3D Rendering
Offering 3D navigation allows clients to visualize the details on the design and finishes of their flooring and wall coverings. Niches and built-in benches can be added to the space.
Rustic Meets Modern
-

Floorplan
This was a new layout created using the client’s existing plumbing. A large window was added, one wall was removed to open the space, took a little closet space and created a beautiful large walk-in shower. Feels like a SPA!
-

Top view
Presenting a Top View to the clients, allows a better vision of their space.
-

3D Rendering
Offering 3D navigation allows clients to visualize the details on the design and finishes of their flooring and wall coverings. Niches and built-in benches can be added to the space.
Luxury Walk-in shower
-

Floorplan
Client wanted to remove their existing bathtub and asked to have a large luxury shower. They wanted open storage underneath the vanity, so a cabinet for extra storage was a must!
-

Top view
Presenting a Top View to the clients, allows a better vision of their space.
-

3D Rendering
Offering 3D navigation allows clients to visualize the details on the design and finishes of their flooring and wall coverings. Niches and built-in benches can be added to the space.
Farmhouse Guest Bathroom
-

Floorplan
Clients wanted to add a cabinet to their space and update the finishes in their Guest Bathroom in their charming farmhouse built in the 1920s.
-

Top view
Presenting a Top View to the clients, allows a better vision of their space.
-

3D Rendering
Offering 3D navigation allows the client to visualize the details on the design and finishes of their flooring and wall coverings. Niches and built in benches can be added to the space.




